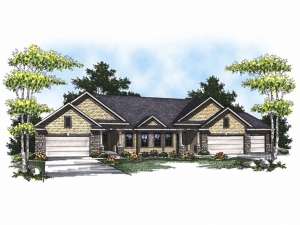Are you sure you want to perform this action?
House
Multi-Family
Create Review
A careful combination of stone and shingle siding gives this duplex house plan a country flair that will please today's buyer. With two identical units, this duplex has been designed to maximize living space for family living. The kitchen features a breakfast bar that accesses the great room and adjacent dining area, and a pocket door that leads to the laundry just off the garage. You can enjoy your morning coffee in the sunroom with its cathedral ceiling just off the dining area. The master suite pleases with its step ceiling detail and walk-in closet while the second bedroom with direct access to the full bath, completes the plan. Additional amenities include a tray ceiling in the dining area, a cathedral ceiling in the great room, an art niche, and a window seat in the second bedroom. This multi-family house plan has plenty to offer.
Unit A: 1563 sf, Garage – 511 sf, 2 bedrooms, 2 baths, 2-car garage
Unit B: 1563 sf, Garage – 697 sf, 2 bedrooms, 2 baths, 3-car garage

