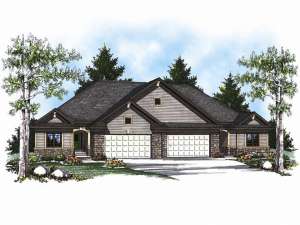Are you sure you want to perform this action?
House
Multi-Family
Create Review
Stone accents gives this traditionally inspired home a European flair that will be enjoyed in almost every neighborhood. With two identical units this duplex house plan provides homeowners with a carefully designed floor plan that makes use of every square inch of space. The kitchen features a breakfast bar that overlooks the adjacent dining and great rooms and creates a living area that’s perfect for family gatherings. The master suite pampers with its walk-in closet and dual sink. A second bedroom and full bath complete each plan. Additional amenities include a corner fireplace in the great room, 9’ ceilings throughout, and a spacious covered porch off the back of each unit. This multi-family house plan has plenty to offer.
Units A & B: 1389 sf, Garage A – 465 sf, Garage B – 432 sf, 2 bedrooms, 2 baths, 2-car garage

