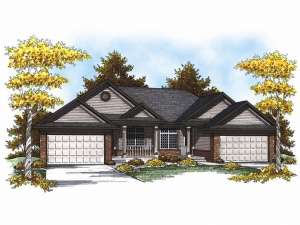There are no reviews
House
Multi-Family
Reviews
This traditional ranch duplex was designed with two identical units and a front façade with a curb appeal that would be welcomed in most any neighborhood. As you enter the unit, you will find a kitchen/nook area with a breakfast bar that overlooks the main dining area. A vaulted ceiling ties the living and dining rooms together and provides volume for the main living area. The master bedroom suite features a walk-in closet and dual sinks, while the second bedroom also has a walk-in closet and the guest bath right outside the door. Additional amenities include a main floor laundry, kitchen island, wood deck and two-car garage. This multi-family design offers comfort and livability on a single level.
Unit A: 1263 sf, Garage – 439 sf, 2 bedrooms, 2 baths, 2-car garage
Unit B: 1252 sf, Garage – 439 sf, 2 bedrooms, 2 baths, 2-car garage

