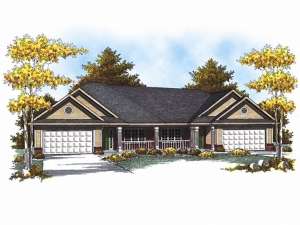Are you sure you want to perform this action?
Styles
House
A-Frame
Barndominium
Beach/Coastal
Bungalow
Cabin
Cape Cod
Carriage
Colonial
Contemporary
Cottage
Country
Craftsman
Empty-Nester
European
Log
Love Shack
Luxury
Mediterranean
Modern Farmhouse
Modern
Mountain
Multi-Family
Multi-Generational
Narrow Lot
Premier Luxury
Ranch
Small
Southern
Sunbelt
Tiny
Traditional
Two-Story
Unique
Vacation
Victorian
Waterfront
Multi-Family
Create Review
Plan 020M-0046
This traditional ranch duplex was designed with two identical units to create a plan that is easy, as well as affordable to build. As you enter the foyer, you’ll love the open floor plan where the living room, dining room, and kitchen all flow together to create a living space that is sure to impress you. Each unit has a master suite, complete with walk-in closet, two additional bedrooms and a main floor laundry located off the garage. Additional amenities include a covered porch off the kitchen, a spacious front porch, a breakfast bar that overlooks the dining area and a two-stall garage. This multi-family design offers comfort and livability on a single level.
Units A & B: 1257 sf, 3 bedrooms, 2 baths, 2-car garage
Write your own review
You are reviewing Plan 020M-0046.

