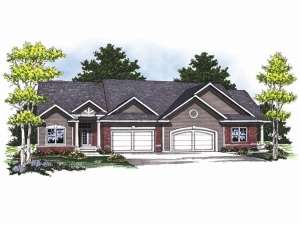Are you sure you want to perform this action?
House
Multi-Family
Create Review
This traditional ranch duplex was designed so that each unit has a curb appeal slightly different from the other. Inside, each unit features an open floor plan where the kitchen opens to the great room and dining room, although each unit is slightly different in layout. Each master suite has tall ceilings in the bedroom and a spacious walk-in closet. Another bedroom, full bath and convenient laundry room can be found in each unit completing the homes. Each unit has an attached two-car garage making them perfect for the retired couple, or those just starting out. This multi-family house plan offers comfort and functionality on one level.
Unit A: 1440 sf, Garage – 402 sf, 2 bedrooms, 2 baths, 2-car garage
Unit B: 1560 sf, Garage – 460 sf, 2 bedrooms, 2 baths, 2-car garage

