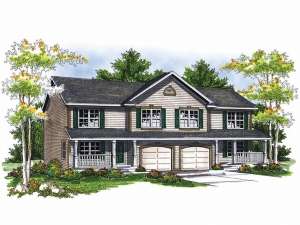Are you sure you want to perform this action?
Styles
House
A-Frame
Barndominium
Beach/Coastal
Bungalow
Cabin
Cape Cod
Carriage
Colonial
Contemporary
Cottage
Country
Craftsman
Empty-Nester
European
Log
Love Shack
Luxury
Mediterranean
Modern Farmhouse
Modern
Mountain
Multi-Family
Multi-Generational
Narrow Lot
Premier Luxury
Ranch
Small
Southern
Sunbelt
Tiny
Traditional
Two-Story
Unique
Vacation
Victorian
Waterfront
Multi-Family
Create Review
Plan 020M-0041
A covered front porch adds country flair to each unit of this two-story multi-family house plan. On the first floor, the galley-style kitchen serves the dining room with ease as it opens to the living room creating a sense of spaciousness. Three bedrooms enjoy the privacy of the second level and share a hall bath. This compact duplex home plan is perfect for a family starting out and ideal for rental property.
Units A & B: 1st Floor - 578 sf, 2nd Floor – 818 sf, Total – 1396 sf, Garage – 277 sf, 3 bedrooms, 1 ½ baths, 1-car garage
Write your own review
You are reviewing Plan 020M-0041.

