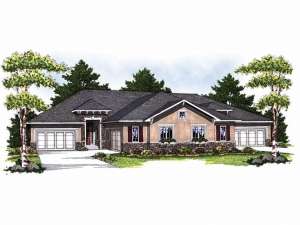Are you sure you want to perform this action?
House
Multi-Family
Create Review
This traditional duplex home was designed with the perfect blend of stone and stucco to give these homes a unique curb appeal. Inside, we’ve made use of every square foot of available space for each unit making them perfect for a wide variety of buyers. The kitchen, dining room and great room all flow together in an open floor plan creating a living space large enough to entertain. The master bedroom has a walk-in closet and his and hers sinks. The second bedroom is on the main floor but can double as an office if necessary. Downstairs you’ll be pleasantly surprised to find two more bedrooms, a spacious family room with wet bar a game room and a full bath. Each unit has parking for three cars making these homes appealing to many buyers. This multi-family house plan offers comfortable living with a classy appeal.
Units A & B: Main Floor - 1991 sf, Lower Level – 1321 sf, Total – 3312 sf, Garage – 789 sf, 3 bedrooms, 2 ½ baths, 3-car garage

