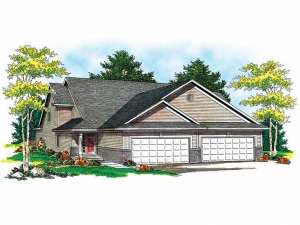There are no reviews
House
Multi-Family
This attractive two-story duplex is perfectly designed for the family just starting out, or the empty nesters needing less room now that the kids have grown and gone. A side entry porch offers privacy as you and your guests enter. Inside, the pass-thru kitchen combines with the nook creating a casual eating space. The open floor plan is graced with a vaulted ceiling and warmed by a cozy fireplace. A wood deck is just off the living room, perfect for relaxing on peaceful evenings. A deluxe bath and walk-in closet enhance the first-floor master bedroom. Upstairs, two bedrooms share a hall bath and feature ample closet space. With traditional styling, this multi-family house plan will blend well in any neighborhood.
Units A & B: 1st Floor - 1275 sf, 2nd Floor – 509 sf, Total – 1784 sf, Garage A – 442 sf, Garage B – 402 sf, 3 bedrooms, 2 ½ baths, 2-car garage

