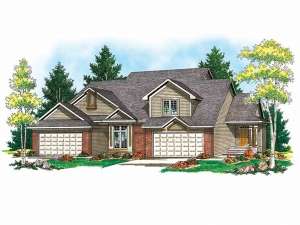Are you sure you want to perform this action?
House
Multi-Family
Create Review
A brick and siding façade highlights the exterior of this stylish duplex home plan while two different floor plans offer variety. This design is perfect for investment property. Live in one home while renting the other unit for retirement income. Each unit offers an efficient pass-thru kitchen, roomy living area and rear wood deck. The deluxe master suites enjoy walk-in closets and luxurious baths, complete with double bowl vanities and whirlpool tubs. Each secondary bedroom accesses a hall bath. Laundry facilities and double-car garages complete each unit of this classy multi-family house plan.
Unit A: 1530 sf, Garage – 404 sf, 2 bedrooms, 2 baths, 2-car garage
Unit B: 1st Floor - 794 sf, 2nd Floor – 693 sf, Total – 1487 sf, Garage – 417 sf, 2 bedrooms, 2 baths, 2-car garage

