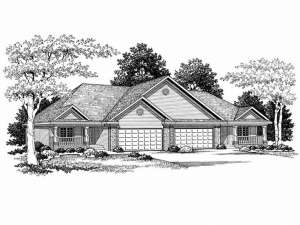Are you sure you want to perform this action?
Styles
House
A-Frame
Barndominium
Beach/Coastal
Bungalow
Cabin
Cape Cod
Carriage
Colonial
Contemporary
Cottage
Country
Craftsman
Empty-Nester
European
Log
Love Shack
Luxury
Mediterranean
Modern Farmhouse
Modern
Mountain
Multi-Family
Multi-Generational
Narrow Lot
Premier Luxury
Ranch
Small
Southern
Sunbelt
Tiny
Traditional
Two-Story
Unique
Vacation
Victorian
Waterfront
Multi-Family
Create Review
Plan 020M-0037
This attractive duplex is perfectly designed for the family just starting out, or the empty nesters needing less room now that the kids have grown and gone. A spacious living area encompasses both the living room as well as a dining area and is conveniently located near to the efficient kitchen. A wood deck is just outside the breakfast nook, providing a place for dining alfresco. The master bedroom is complete with a dual sinks and walk-in closet. The front bedroom, or make it a cozy study, accesses a full bath and two linen closets. A 2-car garage and laundry closet complete this multi-family house plan.
Units A & B: 1300 sf, Garage A – 526 sf, Garage B – 477 sf, 2 bedrooms, 2 baths, 2-car garage
Write your own review
You are reviewing Plan 020M-0037.

