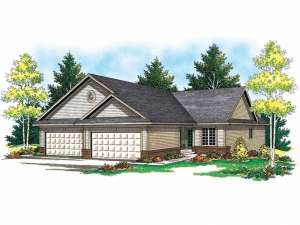Info
There are no reviews
The compact design of this duplex home plans hides the comfort and functionality it offers inside. The kitchen and nook combine creating a causal dining space, perfect for busy families. Vaulted ceilings top the adjoining living and dining rooms. This open space is warmed by a corner fireplace and accesses the rear yard via a sliding glass door. A walk-in closet and private bath enhance the master bedroom. The two-car garage and laundry room complete each unit of this traditional multi-family home plan.
Units A & B: 1561 sf, Garage A – 438 sf, Garage B – 478 sf, 2 bedrooms, 2 baths, 2-car garage
There are no reviews
Are you sure you want to perform this action?

