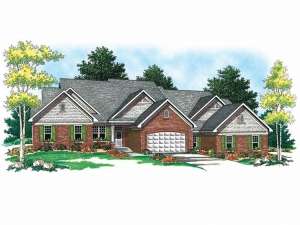Are you sure you want to perform this action?
House
Multi-Family
Create Review
A brick and siding façade accented with tiered gables gives this tri-plex charming curb appeal offing the look of a single-family home. Units A and C feature the same floor plan all on one level while Unit B offers a different two-story floor plan. With this exceptional design, all units boast comfort and livability for a busy lifestyle with efficient U-shaped kitchens, spacious great rooms and first floor master suites. Convenient main floor laundry rooms and 2-car garages complete each dwelling of this traditional style multi-family house plan.
Units A & C: 1st Floor – 1376 sf, Lower Level – 604 sf, Total – 1980 sf, Garage – 447 sf, 2 bedrooms, 2 baths, 2-car garage
Unit B: 1st Floor – 1158 sf, 2nd Floor – 527 sf, Lower Level – 833 sf, Total – 2518 sf, Garage – 432 sf, 3 bedrooms, 2 baths, 2-car garage

