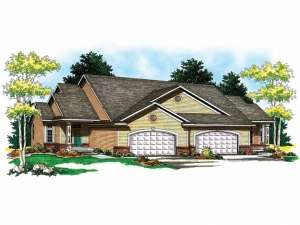There are no reviews
House
Multi-Family
Reviews
Front facing gables and covered front porches make this traditional duplex home plan blend in with any streetscape. Inside, each unit features an efficient kitchen with pantry, eating bar and handy access to the laundry room and two-car garage with storage. An open floor plan combines the dining great rooms, brightened with plenty of windows and warmed by a cozy fireplace. Entertain guests on beautiful summer evenings outdoors on the wood deck. The first-floor master bedroom boasts double closets and a deluxe bath. On the lower level, two bedrooms share a hall bath, while a spacious rec room offers the ideal space for gathering or perhaps popcorn and a movie with the family. Storage space abounds providing plenty of room for seasonal storage. This multi-family house plan is comfortable and roomy.
Units A & B: 1st Floor - 1334 sf, Lower Level – 816 sf, Total – 2150 sf, Garage A – 576 sf, Garage B – 528 sf, 3 bedrooms, 2 ½ baths, 2-car garage

