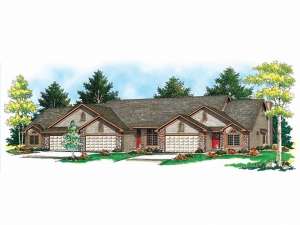Are you sure you want to perform this action?
House
Multi-Family
Create Review
Front facing gables and stone accents add a stylish flair to this traditional ranch triplex home plan. Unit B was designed to have a slightly different curb appeal that the other two units but all of them have a similar floor plan. An eating bar accents the pass-thru kitchen as it adjoins the breakfast nook. Vaulted ceilings grace the dining and great rooms. Outdoor spaces about with a screened porch and wood deck extending the living areas, perfect for relaxed summertime meals with friends. A walk-in closet and full bath complete with double bowl vanity highlight the master bedroom. French doors add a touch of elegance to the den, which could easily serve as a guest bedroom with hall bath just around the corner. This multi-family house plan has plenty to offer.
Units A & C: 1439 sf, Garage – 476 sf, 1 bedroom, 2 baths, 2-car garage
Unit B: 1419 sf, Garage – 476 sf, 1 bedroom, 2 baths, 2-car garage

