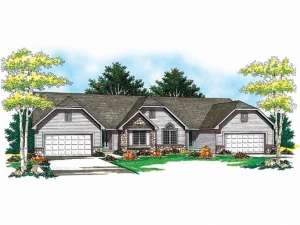Are you sure you want to perform this action?
Styles
House
A-Frame
Barndominium
Beach/Coastal
Bungalow
Cabin
Cape Cod
Carriage
Colonial
Contemporary
Cottage
Country
Craftsman
Empty-Nester
European
Log
Love Shack
Luxury
Mediterranean
Modern Farmhouse
Modern
Mountain
Multi-Family
Multi-Generational
Narrow Lot
Premier Luxury
Ranch
Small
Southern
Sunbelt
Tiny
Traditional
Two-Story
Unique
Vacation
Victorian
Waterfront
Multi-Family
Create Review
Plan 020M-0026
Comfortable family living is the key with this ranch style duplex home plan. Each unit features a pass-thru kitchen and combined living and dining rooms topped with a vaulted ceiling. Windows flank the cozy fireplace. Spaciousness aids in traffic flow. The vaulted master bedroom features a private bath while Bedroom 2 accesses a hall bath. A three-seasons room adds an additional 152 of living space to each unit. Entering from the garage through the laundry room offers convenience with this multi-family house plan.
Unit A: 1412 sf, 3-season room - 152 sf, 2-car garage - 494 sf
Unit B: 1391 sf, 3-season room - 152 sf, 2-car garage - 494 sf
Write your own review
You are reviewing Plan 020M-0026.

