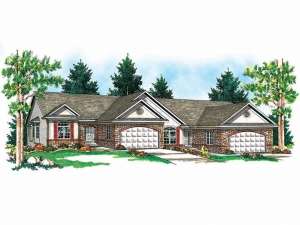Are you sure you want to perform this action?
House
Multi-Family
Create Review
Stylish stonework adds a touch of European flair to this classy multi-family home plan. Two units feature and efficient kitchen, bayed dining space, cozy fireplace in the great room and 10’ ceilings topping the living areas. A wood deck provides an outdoor space to enjoy pleasant breezes. The master bedroom boasts a walk-in closet and private bath while Bedroom 2 accesses a hall bath. Suitable for a sloping lot, a walkout basement provides access to the rear yard from the spacious rec room on the lower level. Another bedroom and bathroom and plenty of storage space complete the lower level. A two-car garage and laundry closet offer convenience rounding out this duplex house plan.
Unit A: 1259 sf, 3 bedrooms, 3 baths, 2-car garage – 389 sf
Unit B: 1540 sf, 3 bedrooms, 3 baths, 2-car garage – 357 sf

