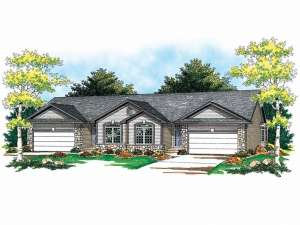Are you sure you want to perform this action?
Styles
House
A-Frame
Barndominium
Beach/Coastal
Bungalow
Cabin
Cape Cod
Carriage
Colonial
Contemporary
Cottage
Country
Craftsman
Empty-Nester
European
Log
Love Shack
Luxury
Mediterranean
Modern Farmhouse
Modern
Mountain
Multi-Family
Multi-Generational
Narrow Lot
Premier Luxury
Ranch
Small
Southern
Sunbelt
Tiny
Traditional
Two-Story
Unique
Vacation
Victorian
Waterfront
Multi-Family
Plan 020M-0021
Decorative windows and a stone and siding façade enhance the curb appeal of this single-story multi-family home plan. An efficient U-shaped garage with access to the two-car garage overlooks the open floor plan. A cheerful bayed window brightens the dining room while a vaulted ceiling tops the living areas. Relax outdoors on the wood deck. Two bedrooms share a hall bath rounding out this traditional style duplex house plan.
Unit A: 1113 sf, 2 bedrooms, 1 bath, 2-car garage – 380 sf
Unit B: 1137 sf, 2 bedrooms, 1 bath, 2-car garage – 380 sf
Write your own review
You are reviewing Plan 020M-0021.

