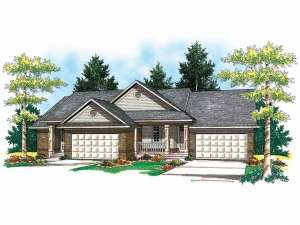Are you sure you want to perform this action?
Styles
House
A-Frame
Barndominium
Beach/Coastal
Bungalow
Cabin
Cape Cod
Carriage
Colonial
Contemporary
Cottage
Country
Craftsman
Empty-Nester
European
Log
Love Shack
Luxury
Mediterranean
Modern Farmhouse
Modern
Mountain
Multi-Family
Multi-Generational
Narrow Lot
Premier Luxury
Ranch
Small
Southern
Sunbelt
Tiny
Traditional
Two-Story
Unique
Vacation
Victorian
Waterfront
Multi-Family
Create Review
Plan 020M-0020
A covered front porch and traditional flair gives this duplex home plan the street appeal of a single-family home. Each dwelling features an efficient kitchen with convenient eating bar, comfortable dining room, a cozy fireplace warming the great room and access to a rear deck. A walk-in closet enhances the master bedroom. A laundry closet and a two-car garage complete each unit of this comfortable multi-family house plan.
Unit A: 1023 sf, 1 bedroom, 1 bath, 2-car garage – 374 sf
Unit B: 1237 sf, 2 bedrooms, 1 bath, 2-car garage – 426 sf
Write your own review
You are reviewing Plan 020M-0020.

