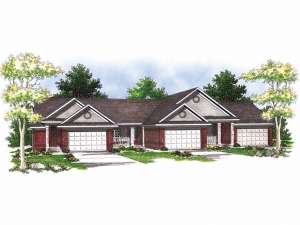Info
There are no reviews
Traditional styling highlights the exterior of this triplex allowing it to blend in with any neighborhood. Three separate floor plans offer a variety of sizes and arrangements. Each unit features an efficient kitchen and eating bar, cozy fireplace in the great room and walk-in closet in the master bedroom. A laundry closet offers functionality, while each unit provides a convenient two-car garage. This delightful multi-family house plan offers plenty of possibilities.
Unit A: 1023 sf, 1 bedroom, 1 bath, 2-car garage – 374 sf
Unit B: 1173 sf, 2 bedrooms, 1 bath, 2-car garage – 450 sf
Unit C: 1237 sf, 2 bedrooms, 1 bath, 2-car garage – 478 sf
There are no reviews
Are you sure you want to perform this action?

