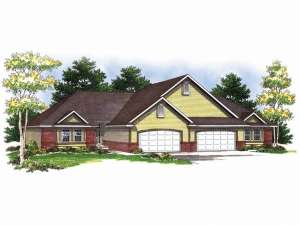Info
There are no reviews
This multi-family house plan features two dwellings with a family-oriented floor plan. An efficient U-shaped kitchen serves the nook and dining room with ease. A vaulted ceiling and fireplace flanked with windows highlights the spacious living room. The bedrooms are clustered together, perfect for families with small children. The master bedroom enjoys a full bath and walk-in closet while the secondary bedrooms feature cheerful window seats and access the hall bath. A double garage with storage and a laundry closet completes each unit of this traditional style duplex home plan.
Units A & B: 1422 sf, Garage A- 557 sf, Garage B – 511 sf, 3 bedrooms, 2 baths, 2-car garage
There are no reviews
Are you sure you want to perform this action?

