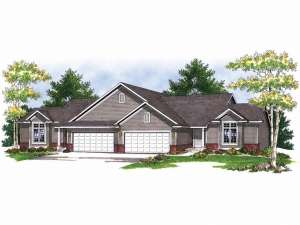Info
There are no reviews
Traditional styling accents the exterior of this multi-family house plan. Just inside the entry, a vaulted ceiling and box-bay window add a sense of spaciousness to the living room. The pass-thru kitchen serves the vaulted dining room with ease. A walk-in closet and private bath enhance the master site while double closets provide plenty of storage space for Bedroom 2. A 2-car garage and laundry room complete this comfortable duplex home plan.
Units A & B: 1307 sf, Garage A – 420 sf, Garage B 460 sf, 2 bedrooms, 2 baths, 2-car garage
There are no reviews
Are you sure you want to perform this action?

