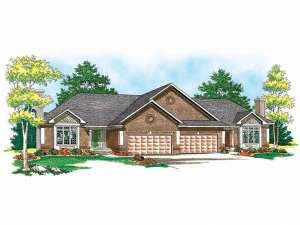There are no reviews
Styles
House
A-Frame
Barndominium
Beach/Coastal
Bungalow
Cabin
Cape Cod
Carriage
Colonial
Contemporary
Cottage
Country
Craftsman
Empty-Nester
European
Log
Love Shack
Luxury
Mediterranean
Modern Farmhouse
Modern
Mountain
Multi-Family
Multi-Generational
Narrow Lot
Premier Luxury
Ranch
Small
Southern
Sunbelt
Tiny
Traditional
Two-Story
Unique
Vacation
Victorian
Waterfront
Multi-Family
Reviews
Plan 020M-0014
Traditional styling accents the exterior of this multi-family house plan. Just inside the entry, an arched doorway highlights the living room, which is warmed by a fireplace and brightened by a trio of windows. The kitchen combines with the dining area creating a casual dining space. A large utility room offers laundry facilities, and plenty of counter space. A walk-in closet, tray ceiling and full bath enhance the master bedroom. Bedroom 2 enjoys plenty of organizational space with double closets and accesses the hall bath. A two-car garage completes this family oriented duplex design.
Units A & B: 1578 sf, 2 bedrooms, 2 baths, 2-car garage (Garage A – 533 sf, Garage B – 491 sf)
Info
Add your review

