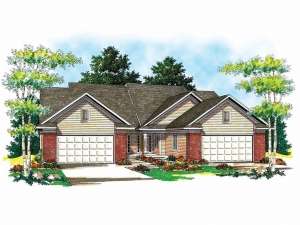There are no reviews
House
Multi-Family
Reviews
This generously sized multi-family house plan offers two dwellings with spacious and functional floor plans designed for family living. The efficient kitchen boasts and eating bar and pantry as it overlooks the vaulted dining and living rooms. A cozy fireplace warms the living room while a sliding glass door opens to the deck. This split bedroom floor plan lends to privacy for the master bedroom, which enjoys a private bath and walk-in closet. Bedroom 2 accesses a hall bath. On the lower level, Bedrooms 3 and 4 share a full bath with the rec room, ideal for family time like popcorn and a movie. A two-car garage and plenty of storage space complete this duplex home plan.
Units A & B: 1st Floor - 1622 sf, Lower Level – 1008 sf, Total – 2630 sf, 2-Car Garage – 528 sf, 4 bedrooms, 3 baths

