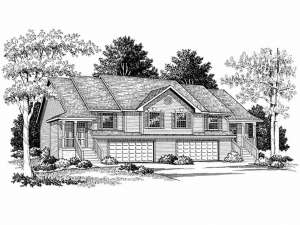There are no reviews
Styles
House
A-Frame
Barndominium
Beach/Coastal
Bungalow
Cabin
Cape Cod
Carriage
Colonial
Contemporary
Cottage
Country
Craftsman
Empty-Nester
European
Log
Love Shack
Luxury
Mediterranean
Modern Farmhouse
Modern
Mountain
Multi-Family
Multi-Generational
Narrow Lot
Premier Luxury
Ranch
Small
Southern
Sunbelt
Tiny
Traditional
Two-Story
Unique
Vacation
Victorian
Waterfront
Multi-Family
Reviews
Plan 020M-0009
Ideal for a sloping lot, this split-level duplex design offers comfort and livability. Inside, a corner fireplace creates visual interest in the spacious living room, ideal for family time. The efficient kitchen combines with the dining area creating a casual meal space, while a wood deck provides an outdoor space to relax at the end of the day. Two bedrooms share a hall bath on the main level. On the lower level, a large rec room provides another area for gathering. Bedroom 3 accesses a hall bathroom. Laundry facilities and a one-car garage complete this level. This multi-family house plan is perfect for rental property.
Units A & B: 1st Floor - 1054 sf, Lower Level – 522 sf, Total – 1576 sf, 3 bedrooms, 2 baths, 2-car garage – 455 sf
Info
Add your review

