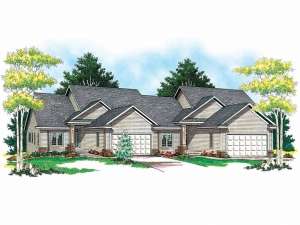Are you sure you want to perform this action?
House
Multi-Family
Create Review
Traditional styling adorns the exterior of this duplex home plan. A decorative column accents the front porch and greets guests at the entry of each unit. Inside, the living room combines with the dining room and L-shaped kitchen creating an open and spacious floor plan. A work island enhances the kitchen while laundry facilities are just steps away. Columns define the cheerful sunroom providing additional space for family activities. Elegant French doors open to the master bedroom boasting a luxurious bath and walk-in closet. Bedroom 2 accesses a hall bath. A double garage completes each unit. This multi-family house plan is abounding with spaciousness and comfort.
Unit A: 1744 sf, 2 bedrooms, 2 baths, 2-car garage – 428 sf
Unit B: 1729 sf, 2 bedrooms, 2 baths, 2-car garage – 428 sf

