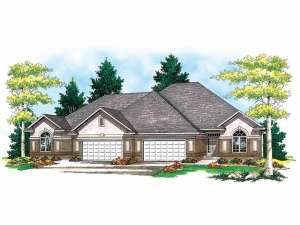Are you sure you want to perform this action?
Styles
House
A-Frame
Barndominium
Beach/Coastal
Bungalow
Cabin
Cape Cod
Carriage
Colonial
Contemporary
Cottage
Country
Craftsman
Empty-Nester
European
Log
Love Shack
Luxury
Mediterranean
Modern Farmhouse
Modern
Mountain
Multi-Family
Multi-Generational
Narrow Lot
Premier Luxury
Ranch
Small
Southern
Sunbelt
Tiny
Traditional
Two-Story
Unique
Vacation
Victorian
Waterfront
Multi-Family
Create Review
Plan 020M-0006
Decorative accents and a stylish design offer exceptional street appeal for this single-story multi-family house plan. Enter to find a roomy and spacious floor plan. Cheerful windows flank the great room fireplace. A large meal-prep island combines with the breakfast nook providing a casual dining space, while a screened porch extends the living areas outdoors. Enjoy meals with friends and family without pesky bugs. A split bedroom design offers privacy to the master suite boasting a deluxe bath and walk-in closet. A two-car garage and laundry room complete this stylish and comfortable duplex home plan.
Units A & B: 1741 sf, 2 bedrooms, 2 baths, 2-car garage (Garage A – 572 sf, Garage B – 528 sf)
Write your own review
You are reviewing Plan 020M-0006.

