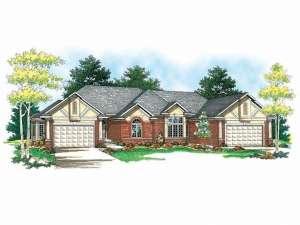Are you sure you want to perform this action?
Styles
House
A-Frame
Barndominium
Beach/Coastal
Bungalow
Cabin
Cape Cod
Carriage
Colonial
Contemporary
Cottage
Country
Craftsman
Empty-Nester
European
Log
Love Shack
Luxury
Mediterranean
Modern Farmhouse
Modern
Mountain
Multi-Family
Multi-Generational
Narrow Lot
Premier Luxury
Ranch
Small
Southern
Sunbelt
Tiny
Traditional
Two-Story
Unique
Vacation
Victorian
Waterfront
Multi-Family
Create Review
Plan 020M-0005
Decorative accents highlight the exterior of this exceptional duplex design. It features two different floor plans offering flexibility and variety. Each unit offers a spacious great room warmed by a crackling fireplace. A meal-prep island and a breakfast nook enhance the kitchen and add functionality. Laundry facilities are just steps away. Visit with guests on the screened porch on pleasant evenings. Each unit boasts a generously sized master bedroom with walk-in closet and full-featured bath. A two-car garage completes each dwelling of this traditional multi-family house plan.
Unit A: 1759 sf, Garage – 462 sf, 2 bedrooms, 2 baths, 2-car garage
Unit B: 2197 sf, Garage – 482 sf, 2 bedrooms, 2 baths, 2-car garage
Write your own review
You are reviewing Plan 020M-0005.

