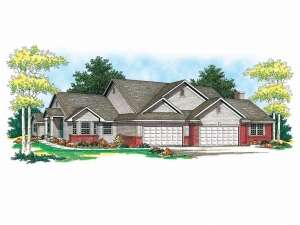Are you sure you want to perform this action?
Styles
House
A-Frame
Barndominium
Beach/Coastal
Bungalow
Cabin
Cape Cod
Carriage
Colonial
Contemporary
Cottage
Country
Craftsman
Empty-Nester
European
Log
Love Shack
Luxury
Mediterranean
Modern Farmhouse
Modern
Mountain
Multi-Family
Multi-Generational
Narrow Lot
Premier Luxury
Ranch
Small
Southern
Sunbelt
Tiny
Traditional
Two-Story
Unique
Vacation
Victorian
Waterfront
Multi-Family
Create Review
Plan 020M-0004
Traditional styling accents the exterior of this duplex home design. Each unit enjoys a side entry offering privacy. A vaulted ceiling in the living areas adds to the spacious feel of the open floor plan. Cheerful windows brighten the efficient kitchen. Each master bedroom features a large walk-in closet and private bath. The secondary bedroom accesses a hall bath. A two-car garage enters through the utility room completing both units of this charming multi-family house plan.
Unit A: 1499 sf, Garage – 441 sf, 2 bedrooms, 2 baths, 2-car garage
Unit B: 1415 sf, Garage – 433 sf, 2 bedrooms, 2 baths, 2-car garage
Write your own review
You are reviewing Plan 020M-0004.

