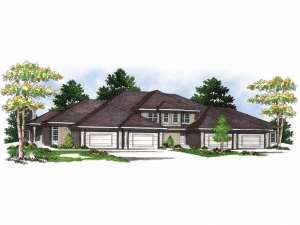Are you sure you want to perform this action?
House
Multi-Family
Create Review
This stylish multi-family design offers four family dwellings filled with comfort and functionality. All units enjoy an open floor plan with cozy fireplace. A wood deck extends the living areas outdoors, perfect for pleasant evenings. The efficient kitchen features convenient access to the laundry room. Each unit boats a first-floor master bedroom with large walk-in closet. A two-car garage completes each dwelling. Units B and C boast extra amenities including a private master bath, eating bar, two-story ceiling in the living room and an upper-level loft. This multi-family home plan is well-suited for family living.
Units A & D: 1290 sf, Garage – 412 sf, 2 bedrooms, 2 baths, 2-car garage
Units B & C: 1st Floor – 1171 sf, 2nd Floor – 546 sf, Total - 1717 sf, Garage – 452 sf, 2 bedrooms, 2 ½ baths, 2-car garage

