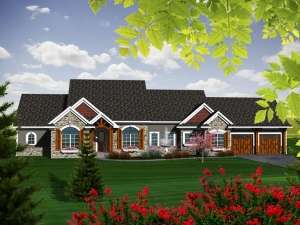There are no reviews
House
Multi-Family
What’s not to like about this empty-nester house plan? Quaint shuttered windows, stone accents, and covered front porch invite you inside. With everything on one level, there’s no tiring stairs to trudge up and down. Its efficient kitchen has a walk-in pantry to store all the staple food items your family needs. An open floor plan keeps everyone involved in conversation. Gather around a cozy fire in the great room fireplace or step out onto the screened porch for fresh air. Escape to the den for peace and quiet. Across the hall from the master bedroom is a secondary bedroom for weekend guests or sleepovers with the grandkids. There’s a laundry room, a mudroom for storing boots and coats, and extra storage space in the attached two-car garage is perfect for a workbench or storing gardening tools. Everything an empty-nester needs is delivered in this inviting ranch house plan.

