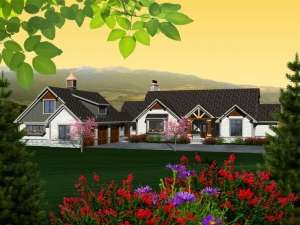Are you sure you want to perform this action?
House
Multi-Family
Create Review
How about a ranch house plan with Craftsman styling and a three-car garage on the side. It’s a quick trip from the detached garage through a covered walkway and the laundry room to the kitchen with its eating bar. The open floor plan features cathedral ceilings. Gather around a cozy fire in the great room fireplace. Two decks and a screened porch are perfect for outdoor enjoyment. With its walk-in closet, the master bedroom is nestled on one side of the plan along with the secondary bedroom, which would serve nicely as a guest room for kids and grandkids when they come to visit. There’s a 530 square foot bonus room on the second floor. It could function as a future guest bedroom, or this time treat yourself. Create the space that you have always wanted to have for your interests and hobbies. This floor plan for empty-nesters can serve you well.

