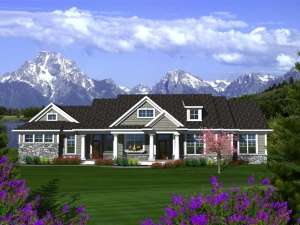There are no reviews
House
Multi-Family
Reviews
Country Craftsman styling gives this ranch house plan charming curb appeal that beckons you to look inside. Beyond the covered front porch, the entry quickly introduces the spacious great room featuring a 10’ ceiling and fireplace flanked with built-ins. Nearby, the step-saver kitchen and casual dining area team up making meal service a snap. For grill masters, the rear porch offers great plans to prepare your favorite meats and veggies. A friend’s entry near the garage lends access to the den, an ideal arrangement should the work-at-home-parent need to meet with clients. This allows for meetings without disturbing the rest of the home. A 3-car, side-entry garage polishes off the left side of the home. Three bedrooms compose the right side of the home where Bedrooms 2 and 3 share a Jack and Jill bath and your master bedroom reveals a private bath and walk-in closet with immediate access to the laundry room. Thoughtfully designed for today’s active families, this country Craftsman home plan is hard to resist.

