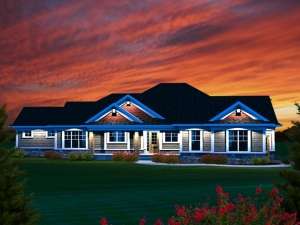There are no reviews
House
Multi-Family
Reviews
This sprawling ranch house plan showcases stylish Craftsman details and a family-friendly floor plan, making it a striking design both inside and out. The main gathering areas are arranged at the center of the home where decorative columns define the spaces while maintaining openness. The step-saver kitchen offers an eating bar as it connects with the dining area and overlooks the great room. Bedrooms 2 and 3 are situated on the left side of the home where they enjoy walk-in closets and share a full bath. Your master bedroom is tucked behind the 3-car garage on the opposite side of the home and features a walk-in closet and deluxe bath with soaking tub and dual sinks. If you’re stepping up from your starter home, this one-story Craftsman house plan is ready to accommodate your needs.

