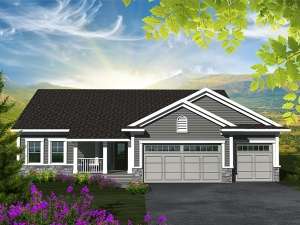Are you sure you want to perform this action?
House
Multi-Family
Create Review
Tiered gables, a siding façade and a covered front porch give this affordable one-story house plan traditional street appeal. Three bedrooms in a split-bedroom arrangement make this a great design for a young family. The living areas are centrally located with the island kitchen overlooking the great room and dining area. The open arrangement coupled with the vaulted ceiling lends a spacious feel. You’ll appreciate special features like the fireplace, rear porch, 3-car garage, and convenient laundry room. A step ceiling, private bath and walk-in closet make the master bedroom a pampering retreat. On the opposite side of the home, Bedrooms 2 and 3 offer ample closet space and share a hall bath. Budget-friendly and comfortable, this traditional ranch design makes a nice starter home.

