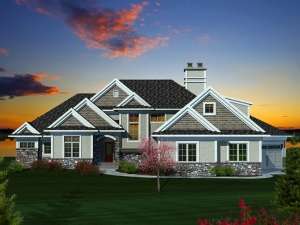Are you sure you want to perform this action?
Create Review
Designed on a finished walkout basement, this traditional two-story house plan is perfect for a waterfront setting. An abundance of sparkling windows and a rear deck are sure to afford stunning views of the water’s edge. Inside, the floor plan boasts plenty of living space with details that will capture the attention of all your guests! A coffered ceiling tops the spacious great room grabbing your attention as you enter the main living area where natural light streams through a large wall of windows. The pass-thru kitchen is a chef’s dream with its prep island, snack bar and pantry. Furthermore, it enjoys a direct line of sight to the adjacent dining and hearth rooms keeping the family gourmet involved in conversation when meals are prepared. Your master bedroom is tucked in the back left corner of the home and sits at an angle to grab the views of your surroundings from all sides. It reveals a roomy bath, walk-in closet, covered porch and easy access to the laundry room. Upstairs, a secondary bedroom and loft are tucked into the roof delivering a cozy and private space for overnight guests. Two remaining bedrooms are found on the finished lower level with a family room and a game room. Don’t miss the wet bar and storage space. A three-car garage polishes off this luxurious waterfront house plan.

