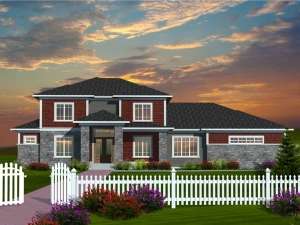There are no reviews
House
Multi-Family
Reviews
Contemporary styling gives this luxury house plan stunning street appeal. With formal living and dining rooms, and a den with French doors, this design mixes traditional style with modern living. The main gathering spaces are arranged at the back of the home and easily accommodate everyday happenings and holiday get-togethers. Pleasing the family gourmet, the kitchen is strategically positioned serving both the nook and dining room with equal ease. Furthermore, the open floor plan keeps the chef involved in conversation while meals are prepared. Pay attention to special extras like the fireplace flanked with built-ins and the two-story ceiling topping the great room. Don’t miss the butler’s pantry and easy access to the backyard, laundry room and 4-car garage. Your generously sized master bedroom polishes off the main level with His and Her closets and a sumptuous bath. On the second floor, a handsome balcony gazes down on the great room and connects with three family bedrooms. Two baths accommodate the children’s needs. Ideal for large and growing families, this two-story house plan puts a modern twist on family living.

