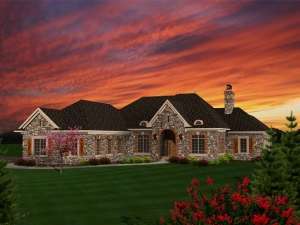Are you sure you want to perform this action?
Create Review
Country French details adorn this ranch home plan making it the perfect addition to any neighborhood with upscale designs. A rounded detail in the step ceiling of the entry gives you your first inkling that this is no ordinary home. On the right, the peaceful den features a special ceiling treatment while the formal dining room on the left is the site of many memorable meals in the years to come. Directly ahead, the great room showcases a cathedral ceiling and fireplace flanked by built-in shelving and a wall of windows that allow natural light to flood the home. The adjacent kitchen will please the family gourmet with its meal-prep island and direct access to the sunny nook or formal dining room. Just off the kitchen you’ll find access to the 3-car garage, mud room, laundry room and unique basement staircase. Your master suite is tucked behind the garage and is shielded from street noise. Thoughtful amenities here include a walk-in closet, Jacuzzi tub, private shower, and direct access to the laundry room for those late-night loads. Two additional bedrooms are located on the opposite side of the home for maximum privacy. A screened porch and rear deck polish off this home delivering a restful retreat for outdoor lovers. Filled with everything you’ll love and nothing you won’t want, this European house plan is an instant winner!

