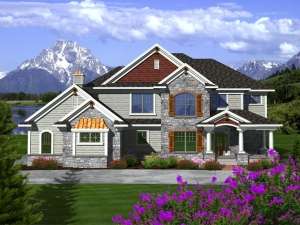There are no reviews
House
Multi-Family
Mixed European and traditional styling highlights the exterior of this two-story house plan. Columns adorn the front porch and create a space perfect for Mom’s porch swing while metal details on the front and chimney draw your eye to the design itself. Inside, a two-story entry makes a stunning first impression and leads you into the home where a den lies to your left and the main living area is directly ahead. Here an open floor plan includes an island with rounded bar, a great room with fireplace, a dining area and hearth/family room with additional fireplace. With all these connecting gathering spaces, it is easy to host holiday get-togethers. Pay attention to the organizational features including the 3-car garage, handy coat closet, mudroom with lockers and laundry room. There is plenty of room for everyone upstairs with four bedrooms and three full baths. The children’s rooms boast oversized closets while your master bedroom reveals a private balcony, deluxe bath, and walk-in closet. If you’re stepping up from your starter home, this two-story design is worth taking a closer look.

