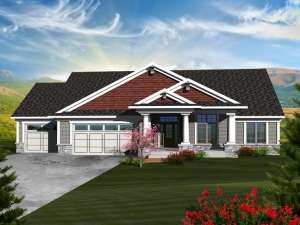There are no reviews
Craftsman details of shingle siding, stone and corbels gives this otherwise traditional ranch home plan a unique curb appeal that is sure to draw attention. A handsome step ceiling greets you upon entry where the atrium wall of windows leading to the partially finished lower level focuses your attention to the back of the home. The spacious great room with fireplace flanked by built-ins and a kitchen with breakfast bar that overlooks both it and the adjacent dining area create a comfortable living space with rear views. The screened porch and deck extend the living areas outdoors on pleasant days. Now pay attention to organizational features such as the 3-car garage with stairs to the basement and mudroom/laundry area with lockers. Three bedrooms compose the right side of the home. A spacious walk-in closet, step ceiling and dual sinks are highlights of your master retreat. Two family bedrooms share a hall bath and enjoy front yard views. Downstairs you’ll find two additional bedrooms, a family room, and a full bath. As you descend to the lower level, you’ll notice the unique walkout provided by the atrium stairs lending access to the backyard. In the basement two more secondary bedrooms are separated by the generous family room. A full bath accommodates everyone’s needs. A large, unfinished storage area completes the basement. With a stunning atrium and plenty of rear views, this unique house plan is perfect for a waterfront lot!

