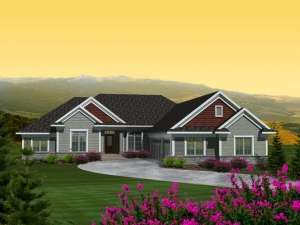There are no reviews
House
Multi-Family
Reviews
Just because it’s traditional in design doesn’t mean that the exterior of this ranch home plan has to be boring. Shingle siding, a side/frontload garage, stone, and double trim give this façade an edge that won’t be ignored. Inside, the open floor plan features a large living area where the great room, kitchen, dining area and hearth/family room connect to create flexible space for entertaining and everyday happenings. Special elements here include a breakfast bar, two fireplaces, step ceilings, and access to the backyard. Split bedrooms afford a measure of privacy to the master bedroom where a full bath and walk-in closet with laundry room access outfit the space. There is plenty of room for the children on the opposite side of the home where three bedrooms share a compartmented bath and access a computer nook, ideal for a homework station. A three-car garage completes this blended Craftsman and traditional house plan.

