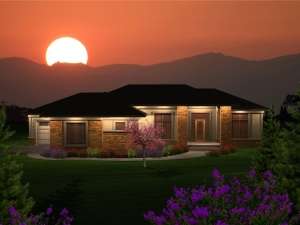Are you sure you want to perform this action?
Create Review
Substantial columns make a statement at the entry of this modern ranch house plan. As you enter the home, the spacious great room will draw you in where a fireplace flanked by built-in shelving creates a comfortable living space. The open plan features a kitchen with rounded island that overlooks the space and creates direct sight lines to the adjacent nook. On special occasions, serve meals in the formal dining room, the site of many memorable moments in the years to come. Now pay attention to organizational features like the split-load, three-car garage with storage, the laundry room with sink, and the entry at the garage, complete with lockers for the kids. Fine appointments fill your master bedroom including a handsome tray ceiling, walk-in closet and lavish bath with dual sinks and Jacuzzi tub. Two family bedrooms compose the right side of the home where they offer ample closet space and share a hall bath. Contemporary in design, yet family friendly, this prairie style home plan is elegant, functional, and comfortable all in one package!

