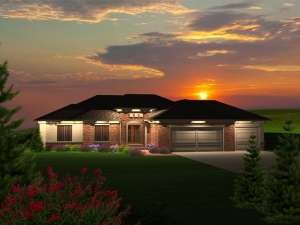Are you sure you want to perform this action?
House
Multi-Family
Create Review
Low sloping rooflines define the contemporary design of this 2181 square foot ranch house plan while careful design maximizes use of space. Stepping inside, the entry greets all and directs traffic to the hearth-warmed great room. This gathering space connects with the kitchen featuring a breakfast bar and adjoining dining area. You’ll appreciate easy access to the backyard as well as to the laundry room, storage lockers and the 3-car garage. Four bedrooms are clustered together on the left side of the home in a family-friendly arrangement. A walk-in closet, tray ceilings and a Jacuzzi tub are the highlights of your master bedroom, while three family bedrooms share the main bath off the hall. If you’re stepping up from your starter home and you’re looking for a modern look, you’ll find it with this one-story contemporary home plan!

