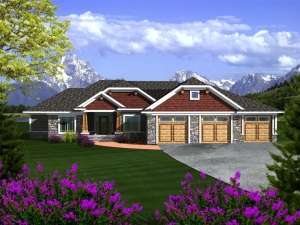There are no reviews
House
Multi-Family
Reviews
At just over 2100 square feet, this one-story Craftsman house plan is adorned with wooden columns, shingle and stone siding, and corbels in the peaks of the roof to create a modern look with a style of yesterday. Inside you’ll find a generously sized great room with fireplace that connects with the dining area and kitchen area through graceful columns. Special features include a pantry, meal-prep island and access to the screened porch and deck. You’ll appreciate nearby organizational features such at the 3-car garage, storage lockers and laundry room. Your well-appointed master bedroom reveals a tray ceiling, walk-in closet and on suite bath with Jacuzzi tub. Two additional bedrooms, positioned to the left of the entry, offer ample closet space for the kids, and share a hall bath. Carefully designed to appeal to families, this ranch home plan is sure to get your attention!

