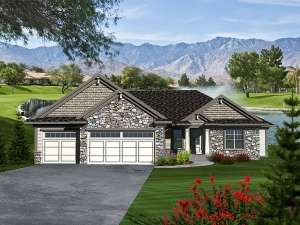There are no reviews
House
Multi-Family
Reviews
Traditional in design but detailed with Craftsman styling, this ranch home plan features an exterior of shingle siding, stone, pillars, and corbels that are updated and new. The floor plan includes three bedrooms with a split-bedroom arrangement and open gathering spaces highlighted with decorative columns. As you enter, the large windows of the great room will draw your line of sight directly through to the home with views of the backyard. The kitchen and dining room lie adjacent to the great room and are defined by columns that add and elegant touch. Your master bedroom is tucked behind the 3-car garage and includes a walk-in closet and private bath. Two family bedrooms are located on the opposite side of the home and share the popular Jack and Jill bathroom. Don’t miss this floor plan’s thoughtful features like the main floor laundry room, convenient half bath, and the built-ins surround the fireplace. If you’re stepping up from your starter home, this Craftsman house plan offers comfortable family living on one level.

