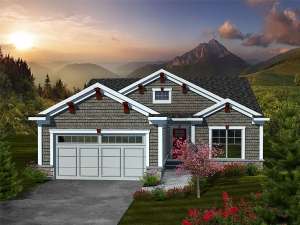There are no reviews
House
Multi-Family
Heavy trim, corbels, stone, and shingle siding give this small and affordable ranch home a charming exterior that’s sure to be popular to buyers looking for style in a small home. This cozy bungalow is perfect for empty nesters. It offers an open plan featuring a kitchen with central island that enjoys a direct sight line into the connecting great and dining rooms. Just off the dining room to the back of the home you’ll love the sunroom that has immediate access to an outside deck, ideal for grilling. Your master bedroom lies behind the two-stall garage. It boasts a tray ceiling, a walk-in closet, and dual sinks in the bathroom. Don’t miss immediate access from the closet to the laundry room, a handy convenience. A second bedroom lies to the front of the home off the entry for maximum privacy, where it has access to the full bath off the hallway. A walk-in closet makes this room perfect for overnight guests or sleepovers with the grandkids. At just 40’ wide, this Craftsman-style, narrow lot house plan offers more than you might expect!

