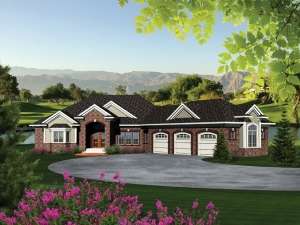There are no reviews
Reviews
This waterfront, ranch home plan features a traditional exterior with European-style accents and a modern floor plan. A curved staircase just off the entry creates a grand first impression that carries into the great room directly ahead. Here you’ll find an elegant step ceiling and built-ins surrounding the fireplace. To the right, the island kitchen connects with the hearth room which expands the space to create a casual living area. Don’t miss the rear porch, ideal for grilling, or the adjacent dining room where you’ll host fanciful dinner parties in the years to come. The angled three-car garage, computer nook and half bath complete the right side of the home. Your master suite composes the left side of the home where you’ll discover a fanciful tray ceiling, sumptuous bath, and huge walk-in closet with center island and window seat. Now look at the lower level. The finished, walkout basement showcases a family room that everyone is sure to love. It includes a fireplace with built-ins, wet bar, and adjoining game room. Three family bedrooms, each with immediate bath access and a walk-in closet, accommodate the children’s needs. Designed for a sloping lot overlooking a beautiful lake or even a gold course, this ranch house plan has more to offer than meets the eye!

