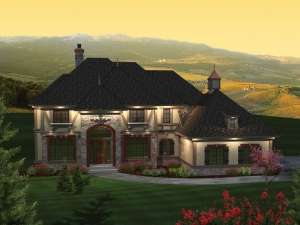Are you sure you want to perform this action?
Create Review
Fashioned with carefully thought-out detail and design, this Tudor-style, Premier Luxury home plan will enhance any countryside or neighborhood with its European charm. The entry makes a striking first impression with a two-story ceiling and views to the balcony above. The formal living and dining rooms assume their traditional positions at the front of the home flanking the entry. This arrangement is perfect for hosting holiday dinner parties and entertaining guests. Beyond, stylish columns define the stunning great room as it reveals a soaring ceiling and fireplace surrounded with built-ins. Natural light streams through the two-story wall of windows catching everyone’s eye. Nearby, the step-saver kitchen features a breakfast bar as it adjoins the nook. It also enjoys easy access to the deck. Thoughtful planning strategically positions the pantry near the entry of the 3-car garage making it easy to unload groceries. Don’t miss other nearby organizational elements such as the lockers, laundry room and computer nook. Finally, a guest suite and full bath complete the main level of the home. A split-stair leads to the second floor and accommodates traffic flow from two parts of the home. Upstairs, four bedrooms and three baths accommodate everyone’s needs. Fine appointments fill your master bedroom including a sumptuous bath and walk-in closet. Bedrooms 2 and 3 share a space-saving bath that features separate vanities and dressing areas. Bedroom 4 enjoys semi-private bath access and a beautiful window seat. Abounding with elegance, yet big on function and comfort, this luxurious two-story house plan delivers the best in high-end living.

