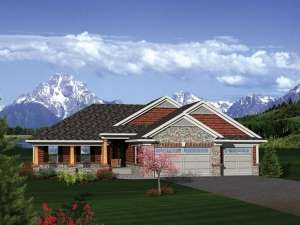There are no reviews
House
Multi-Family
Three sturdy columns define the covered front porch of this Craftsman-inspired ranch house plan creating a space where you can enjoy the morning paper and a cup of coffee or sip iced tea with the neighbors on summer evenings. Stepping inside, the entry will grab your attention with its 10’ ceiling and views of the unique staircase and great room beyond. An even taller ceiling tops the great room and adds a touch of elegance. Nearby, the kitchen reveals a hidden, walk-in pantry, abundant counter space, and a breakfast bar that overlooks the dining room at the back of the home. A sunroom lies to the right of the dining room and enjoys backyard views. Tucked behind the 3-car garage, you’ll find two family bedrooms and a full bath arranged to accommodate the children’s needs. Don’t miss the laundry room and drop zone with lockers near the garage. Across this split-bedroom home, fine appointments fill your master bedroom including a sophisticated tray ceiling, spacious walk-in closet and Jacuzzi tub. Filled with everything you’ll love and nothing you won’t want, this Craftsman home plan will shine in any neighborhood!

