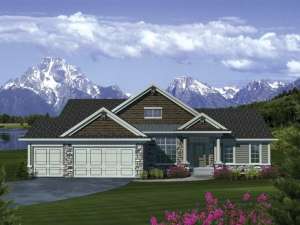There are no reviews
Reviews
This traditional, ranch house plan offers an open concept living area, two bedrooms and a three-car garage, an ideal arrangement for retired couples. As you enter the home, tall ceilings will grab your attention along with the classy French doors punctuating the peaceful den to the left. Directly ahead, you’ll find that main living areas where the kitchen overlooks the dining and great rooms. An elegant fireplace surrounded with built-ins gives the great room a focal point while an 11’ ceiling and an array of windows lend a sense of spaciousness. Pay attention to thoughtful features like eating bar, rear porch and cathedral ceiling topping the dining room. Your master bedroom composes the right side of the home and showcases a walk-in closet with built-in shelves, a Jacuzzi tub, and dual sinks. Bedroom 2 is tucked away behind the garage and has a walk-in closet and private bath, perfect for your weekend guests. Organization is at hand with the laundry room, half bath and garage situated at the front of the home. Note: The den can be converted to a third bedroom if necessary. If you are thinking about downsizing have the kids have moved out on their own, this empty-nester home is worth taking a closer look

