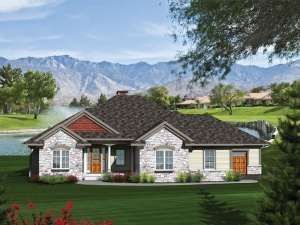Are you sure you want to perform this action?
House
Multi-Family
Create Review
Stone accents along with shingle siding and a split-load garage give this empty-nester home plan a clear advantage in the neighborhood. An open concept floor plan lies directly ahead of you as you enter where it is easy for the family chef to participate in conversation while preparing meals. The area is further extended with the addition of a screen porch and deck just off the back of the dining area. Notice thoughtful features like the great room fireplace, snack bar and hidden pantry. Your master bedroom is tucked behind the garages on the right side of the home where you’ll discover a fanciful step ceiling, spacious walk-in closet, lavish bath with Jacuzzi tub, and direct access to the laundry area. Bedroom 2 is situated on the opposite side of the home and works well for overnight guests and sleepovers with the grand kids. A full bath is positioned nearby. As you think about retirement it is easy to see this ranch house plan is ideal for those who wish to downsize.

